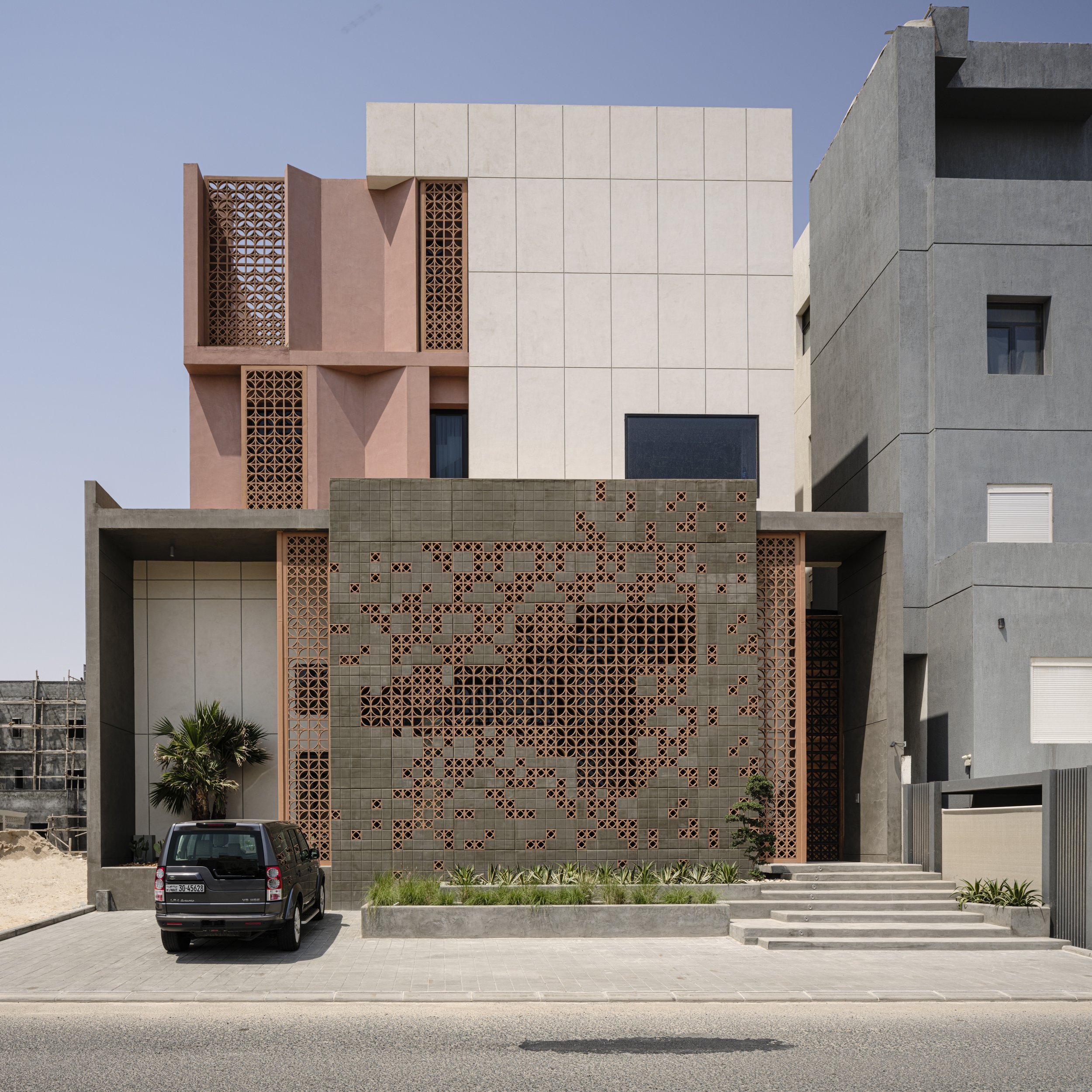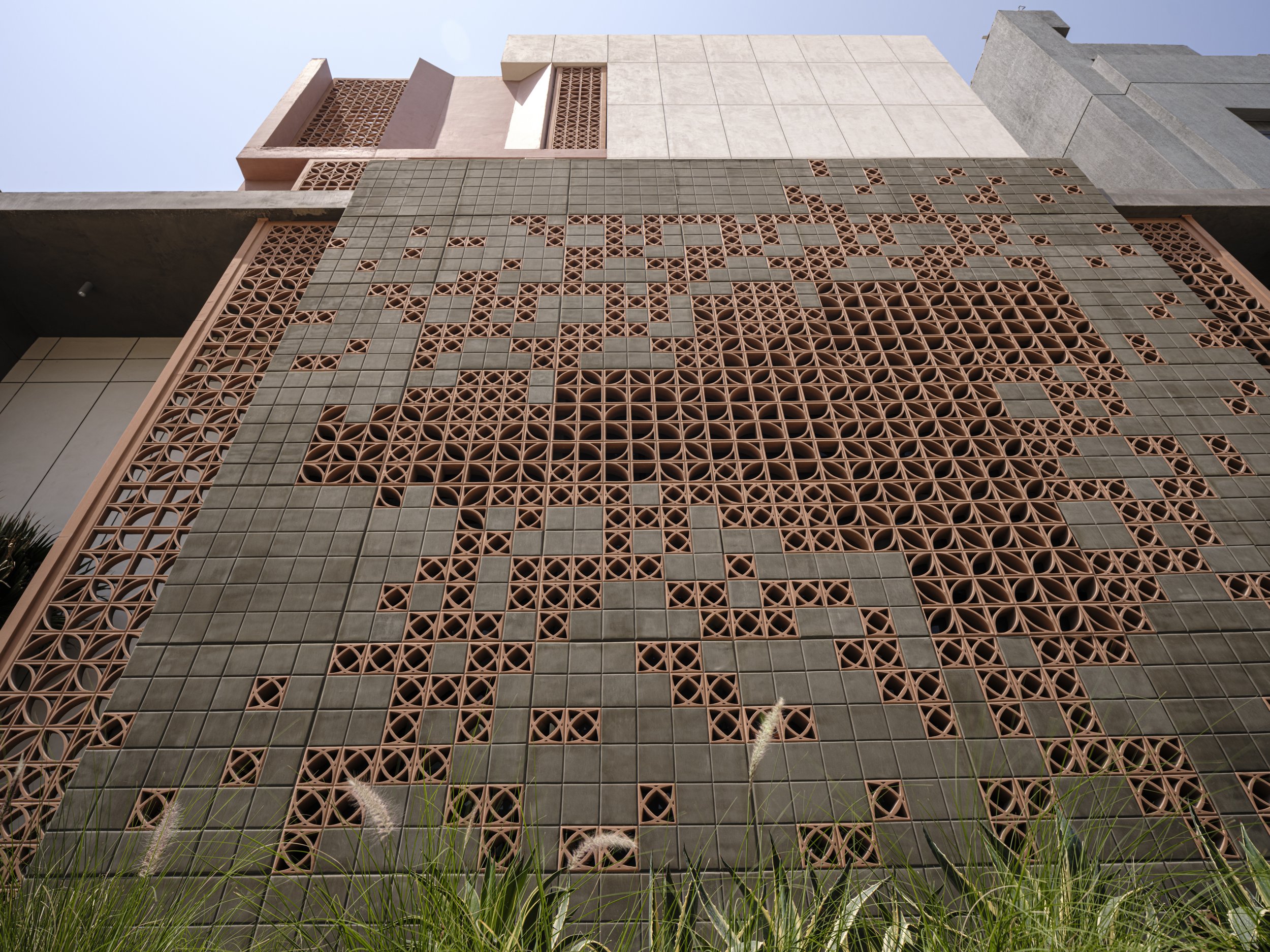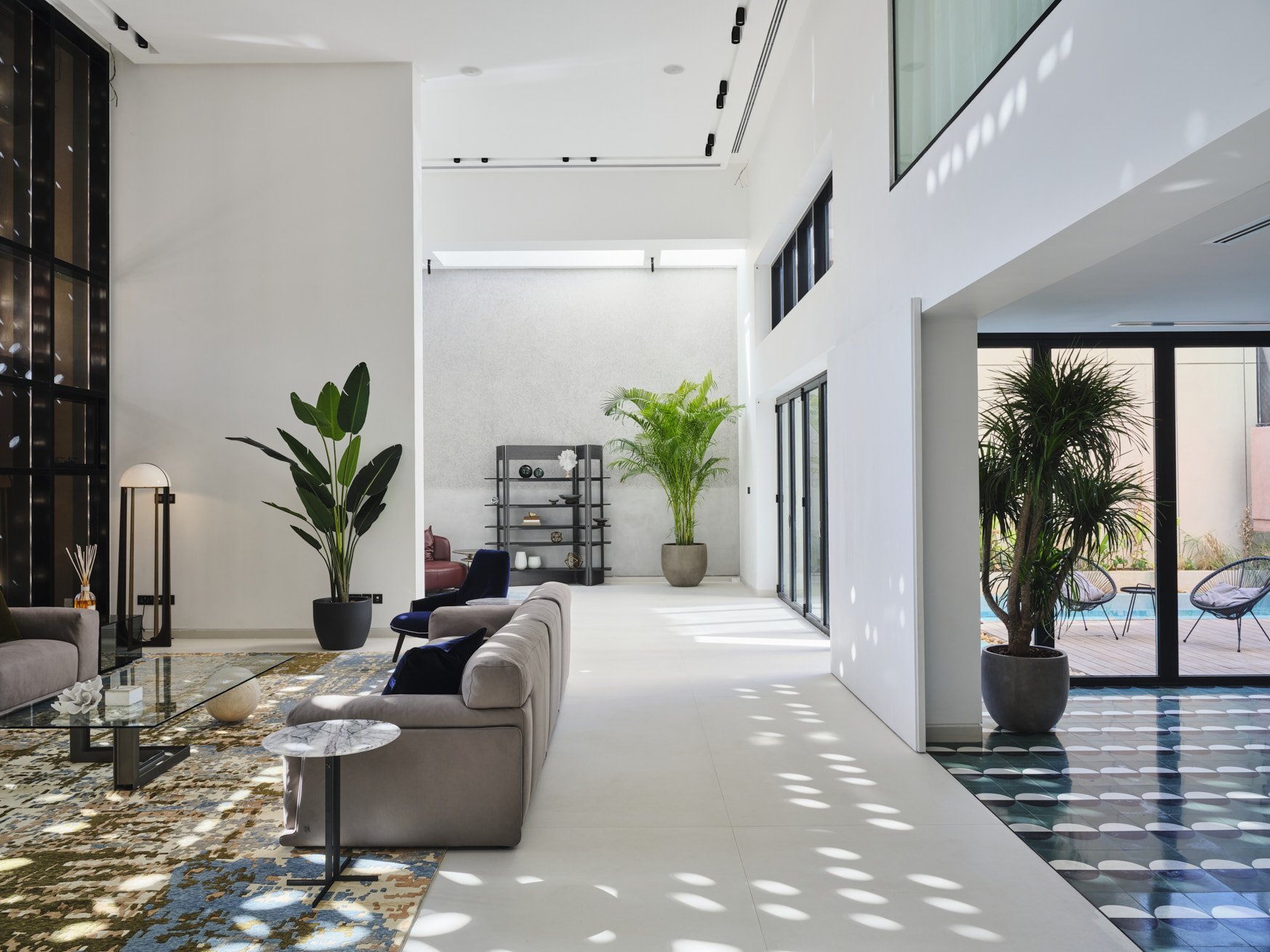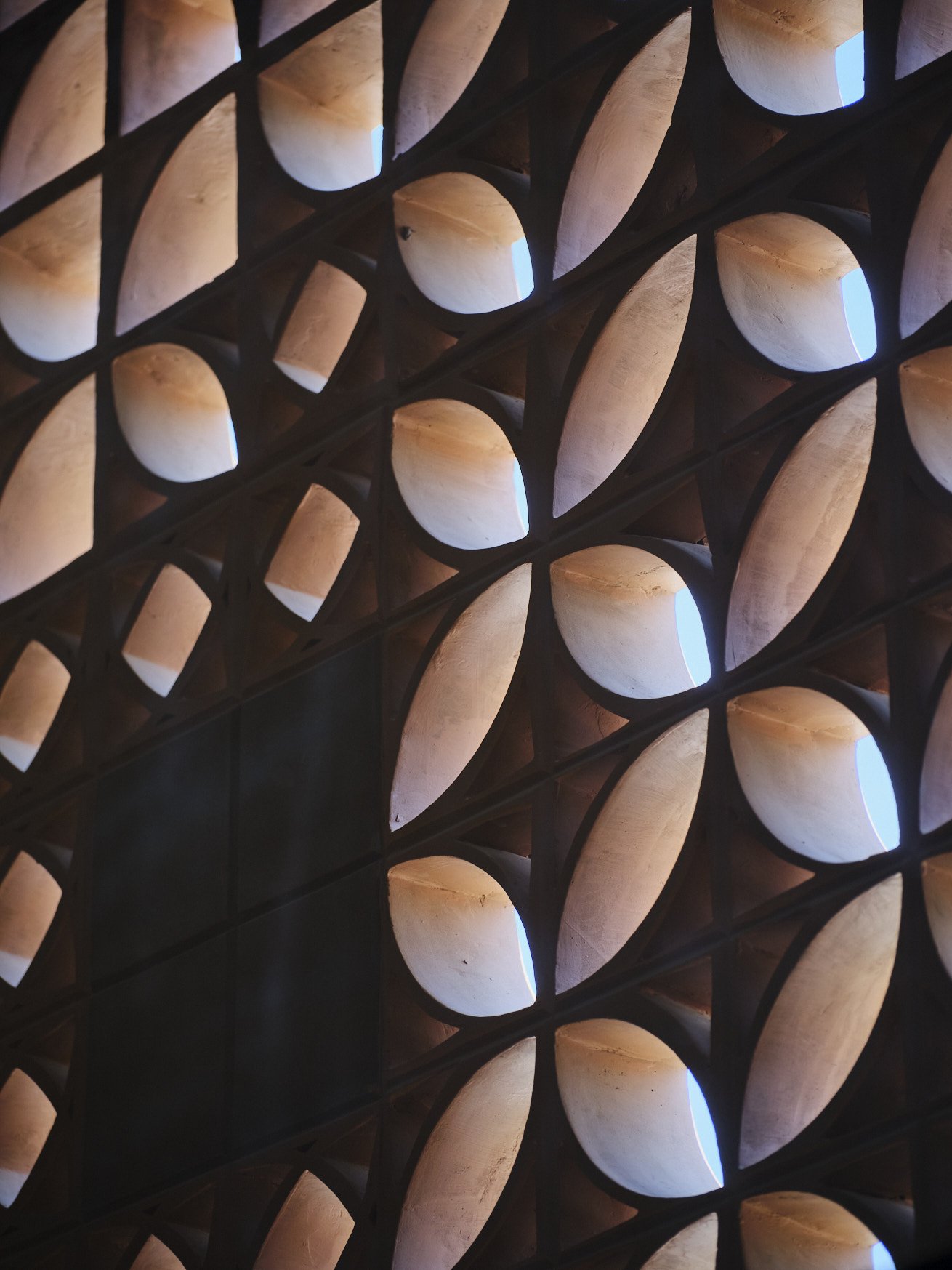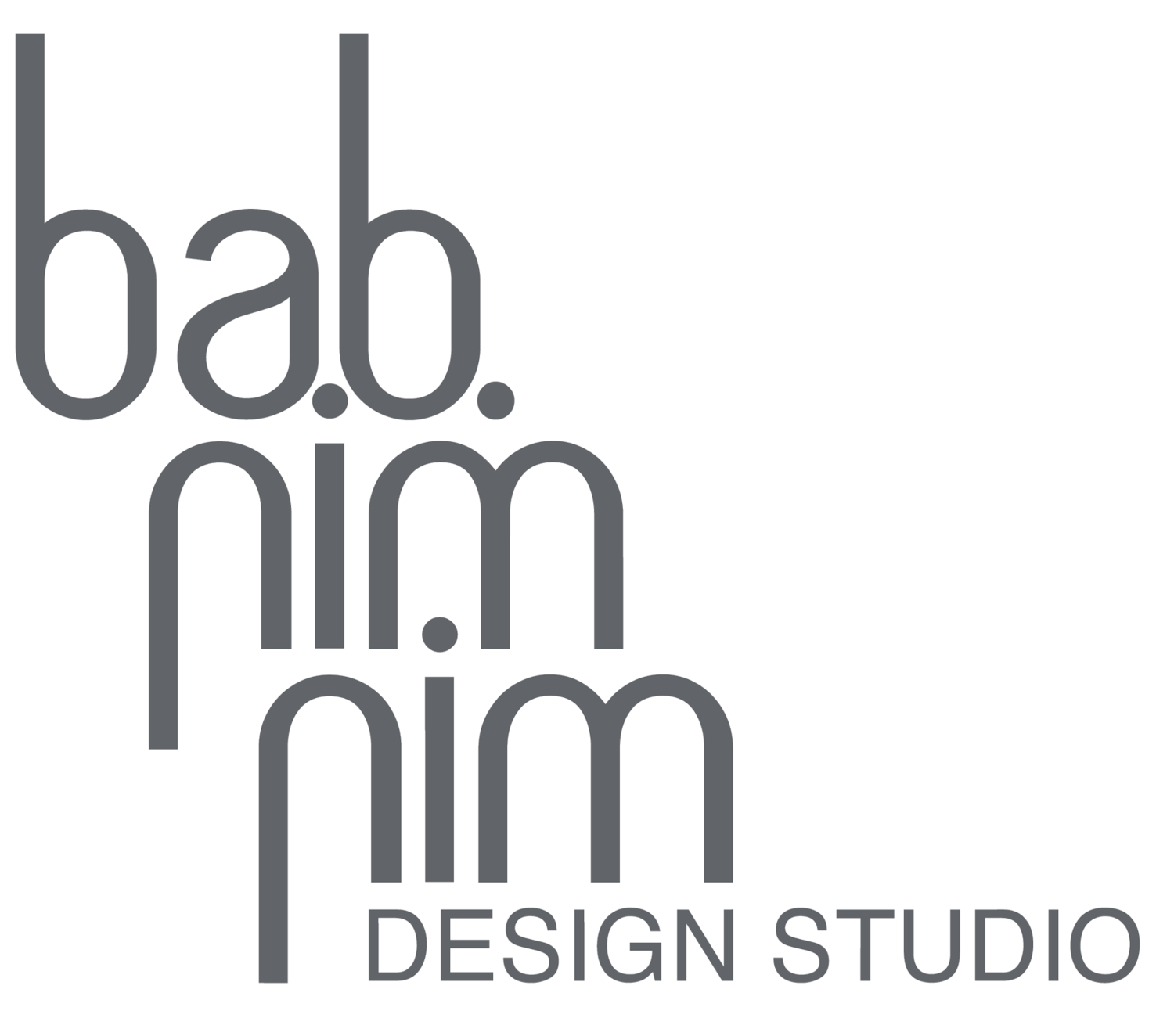
Cobogo House
Residential
Plot Area: 400 sqm
Location: Funaitees, Kuwait
Status: Completed
Year: 2020
Cobogo House reinterprets traditional architectural elements through a modern lens. The cobogo brick, known for its geometric cutouts, allows light and air to filter through, creating a dynamic interplay of shadow and transparency. This use of patterned brickwork not only defines the monolithic form of the villa but also serves as a seamless transition between exterior and interior spaces.
As an example of contemporary home design in Kuwait, the house reflects the thoughtful balance between aesthetics and climate responsiveness. Developed by a team of the most experienced home designers in Kuwait, this project embraces simplicity while enhancing livability.

