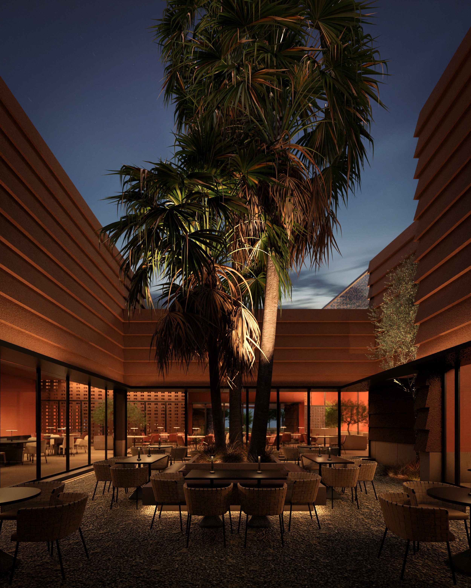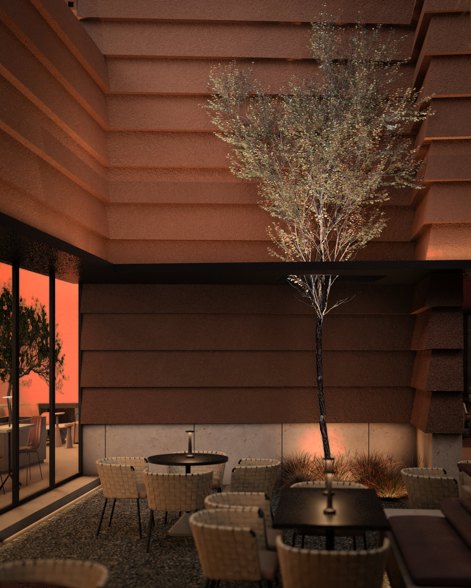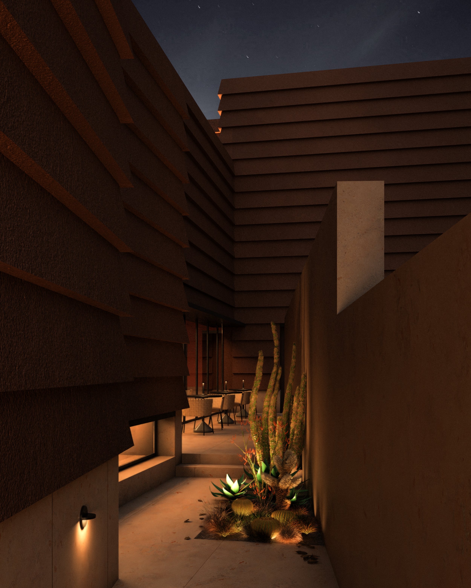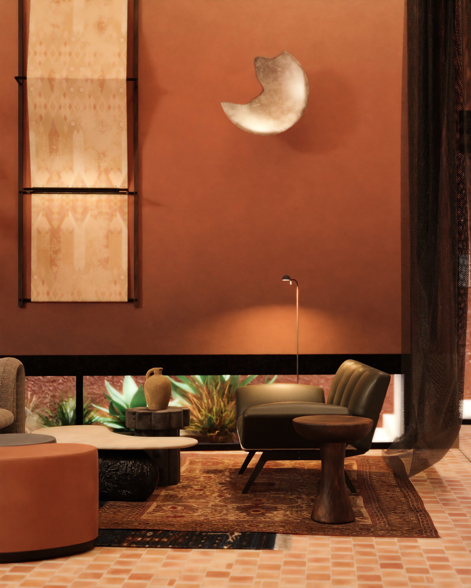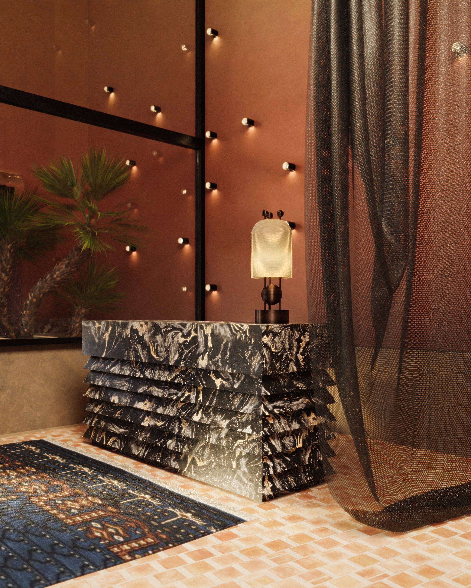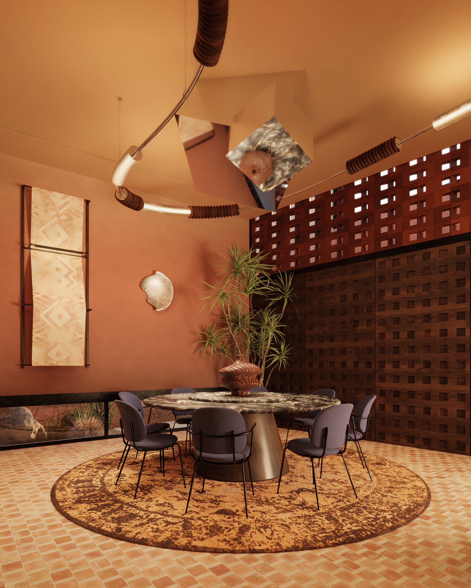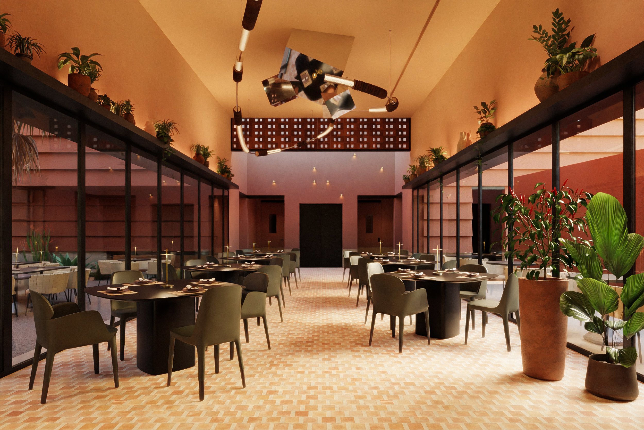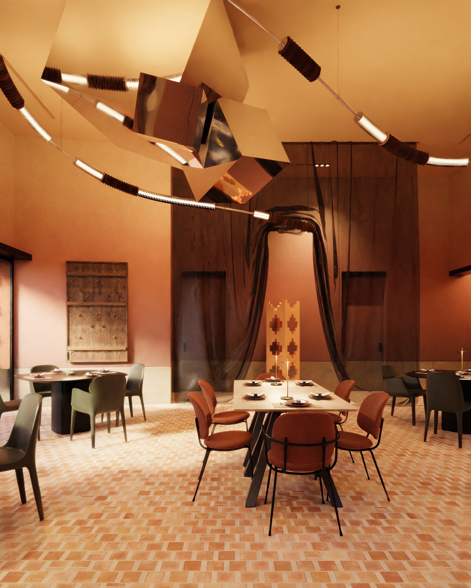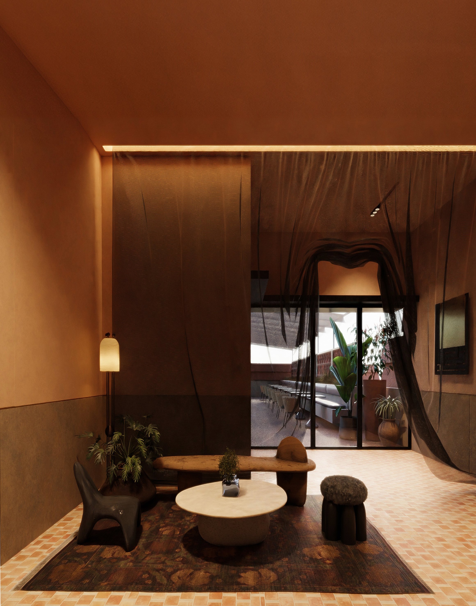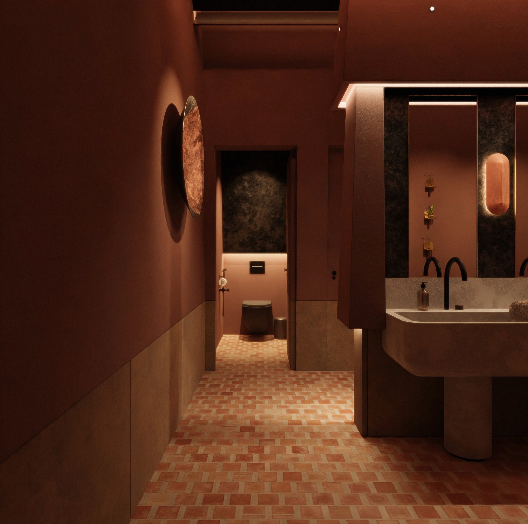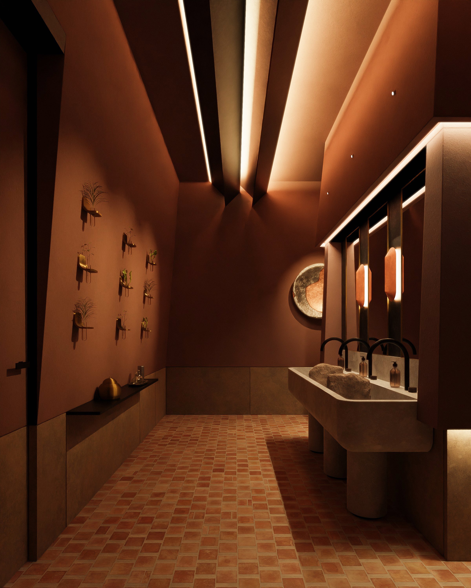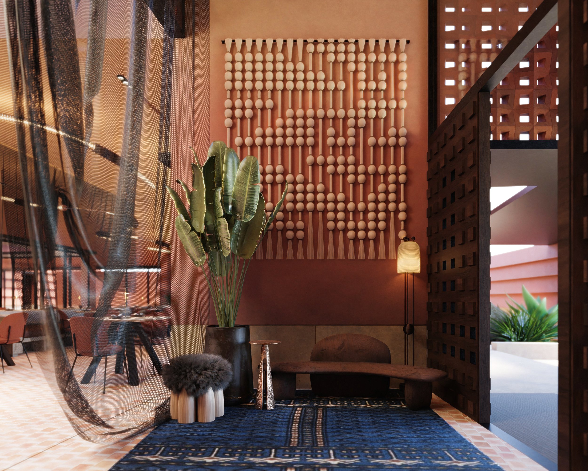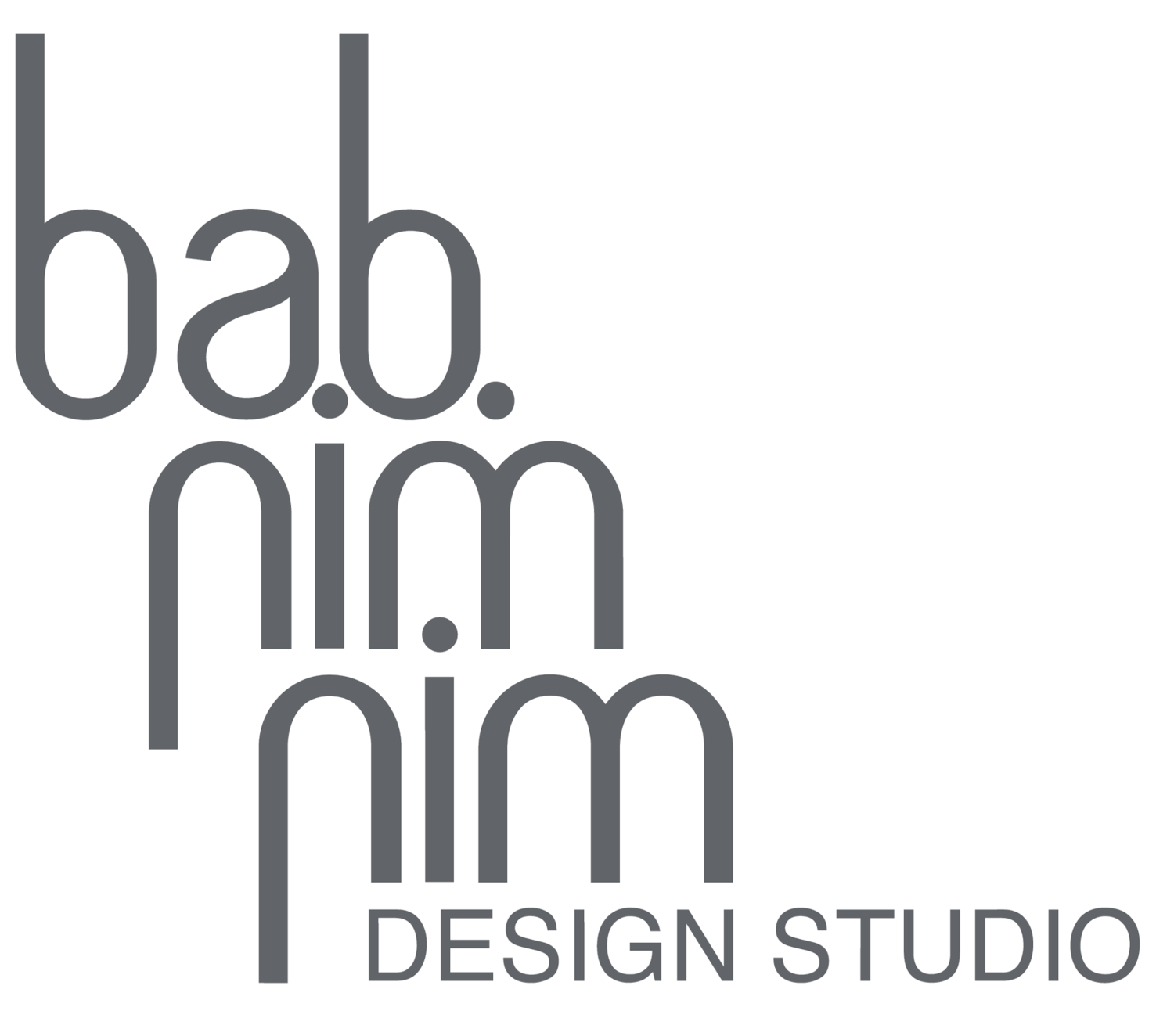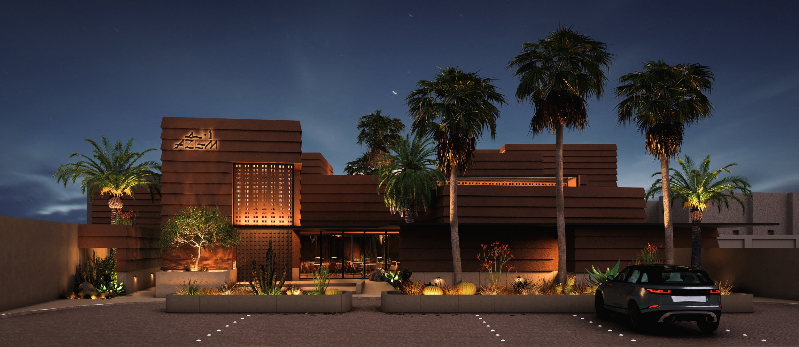
Azlm
F&B
Plot Area: 2500 sqm
Location: Tabuk, KSA
Status: Proposal
Year: 2022
The concept behind AZLM Restaurant is inspired by the organic circulation of traditional Islamic towns. Narrow sikeek pathways are reimagined as architectural elements, forming intimate outdoor seating areas and interlocking volumes that open into shaded courtyards.
The staggered cubes, each with varying heights, are designed to create dynamic spatial relationships, where skylights and mashrabiyas punctuate the intersections. As a restaurant architecture firm offering tailored restaurant design services in Kuwait, the project reflects a deep sensitivity to cultural context while delivering a contemporary dining atmosphere rooted in tradition.

