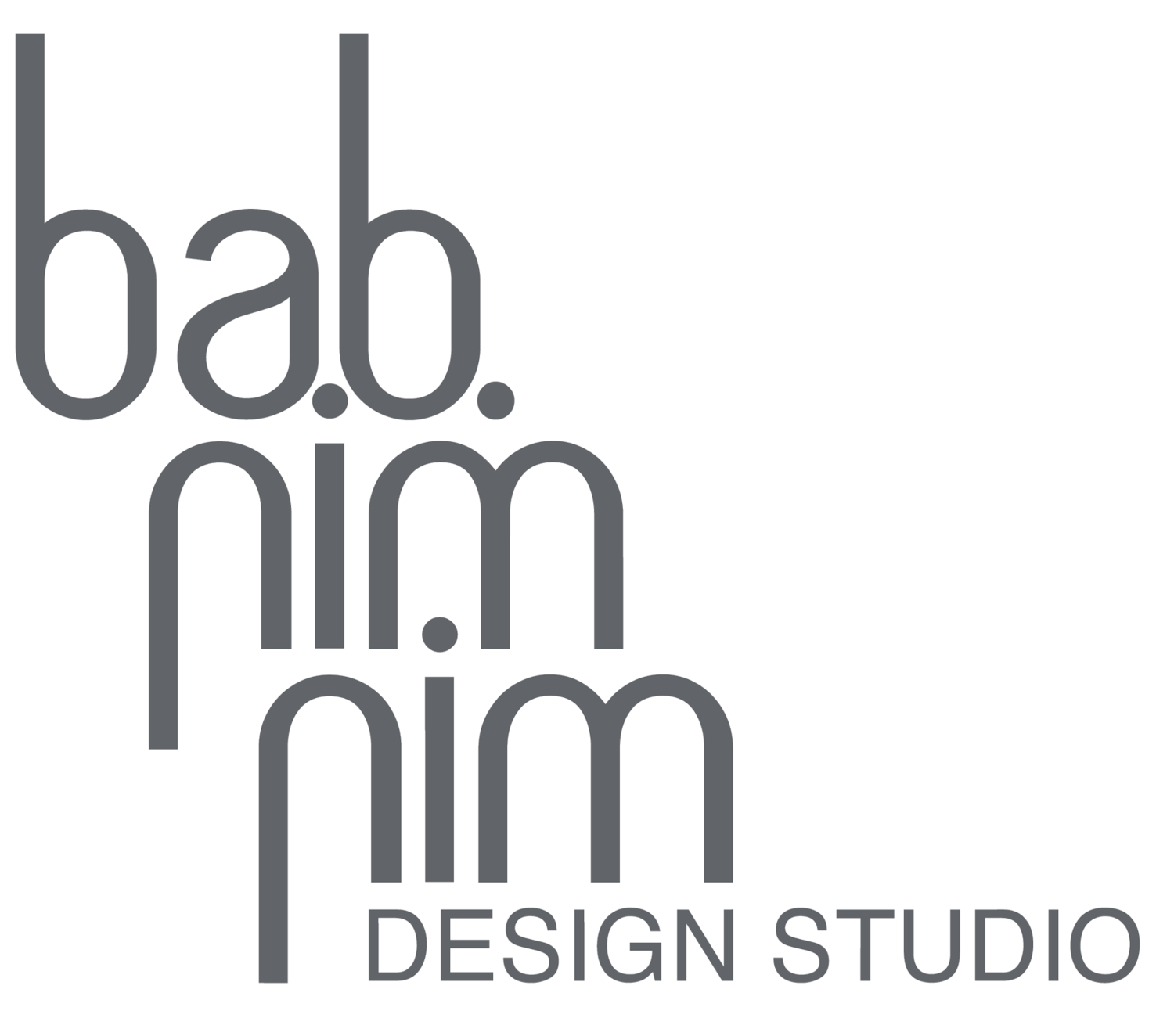
Keif
F&B
Area: 120 sqm Location: Al Kout Mall Fahaheel, Kuwait Status: Completed Year: 2020
As a project led by Babnimnim, one of the leading restaurant architecture firms in Kuwait, the redesign of Keif’s Al Kout branch was part of the brand’s broader transformation. The narrow, elongated layout posed a unique spatial challenge, addressed through a continuous feature wall that integrates built-in seating, shelving, and high bar counters. This defining element is detailed with copper, mirrors, and dark wooden panels to create warmth and contrast. Opposite it, the kitchen, coffee bar, and service counters are strategically placed behind an open bar structure defined by a suspended light profile and black metal framing. The result is a cohesive and elevated space that exemplifies thoughtful high-end restaurant interior design in Kuwait, blending functionality with refined materiality.





