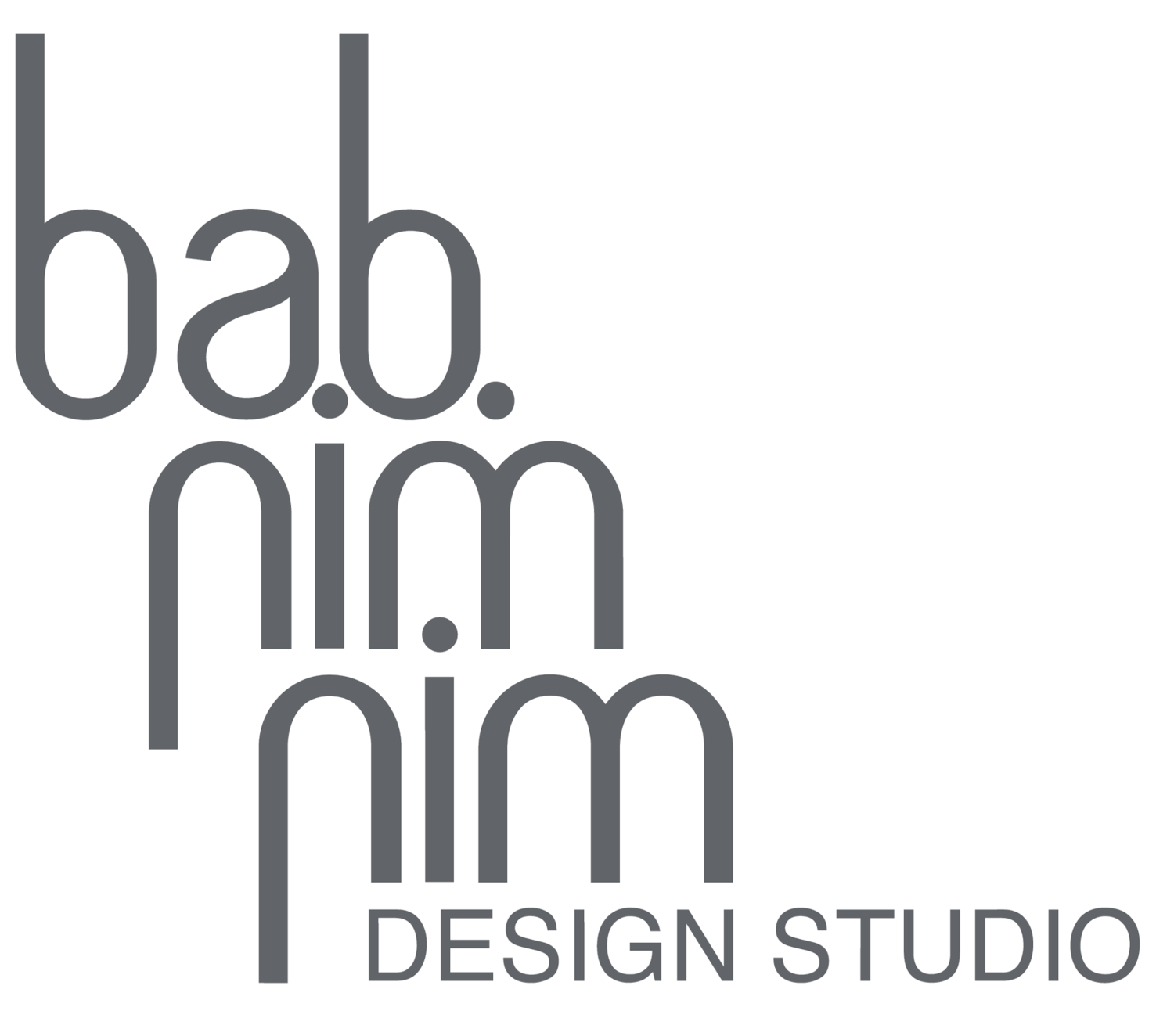
S Slab Chalet
Residential
Plot Area: 4500 sqm
Location: Kuwait
Status: Ongoing
Year: 2023
This project exemplifies the essence of high-end chalet design in Kuwait, where the architecture is guided by the coastal orientation of the plot and the client’s desire for privacy. The spatial layout transitions seamlessly from public areas near the entrance to private zones facing the sea, ensuring both function and comfort.
A striking S-shaped slab frames the glass façade of the Main House, opening up to panoramic sea views. Executed with precision by our experienced team of chalet interior designers in Kuwait, the project blends bold structural gestures with serene interiors and organic landscaping, setting a new standard for refined coastal living.










