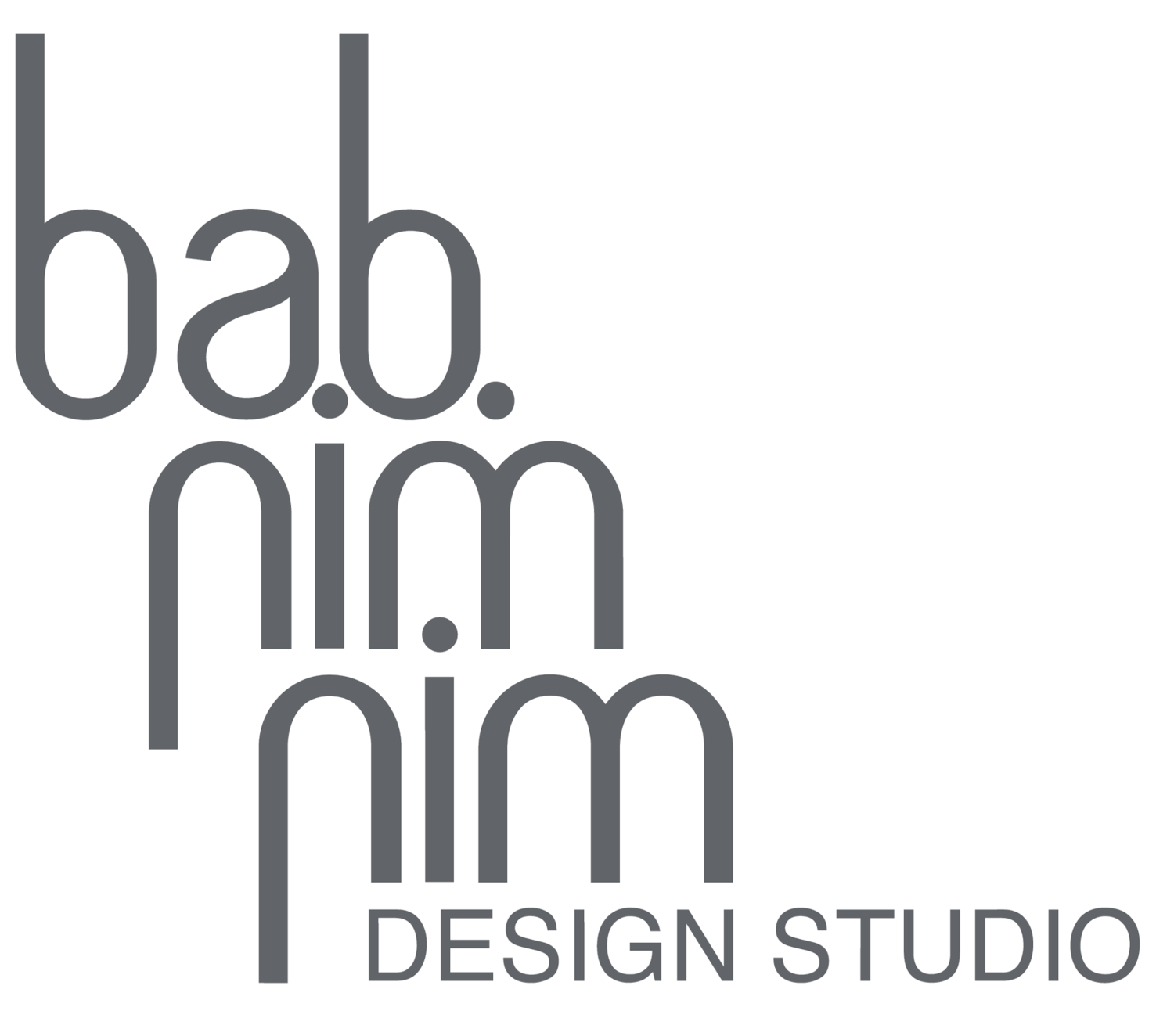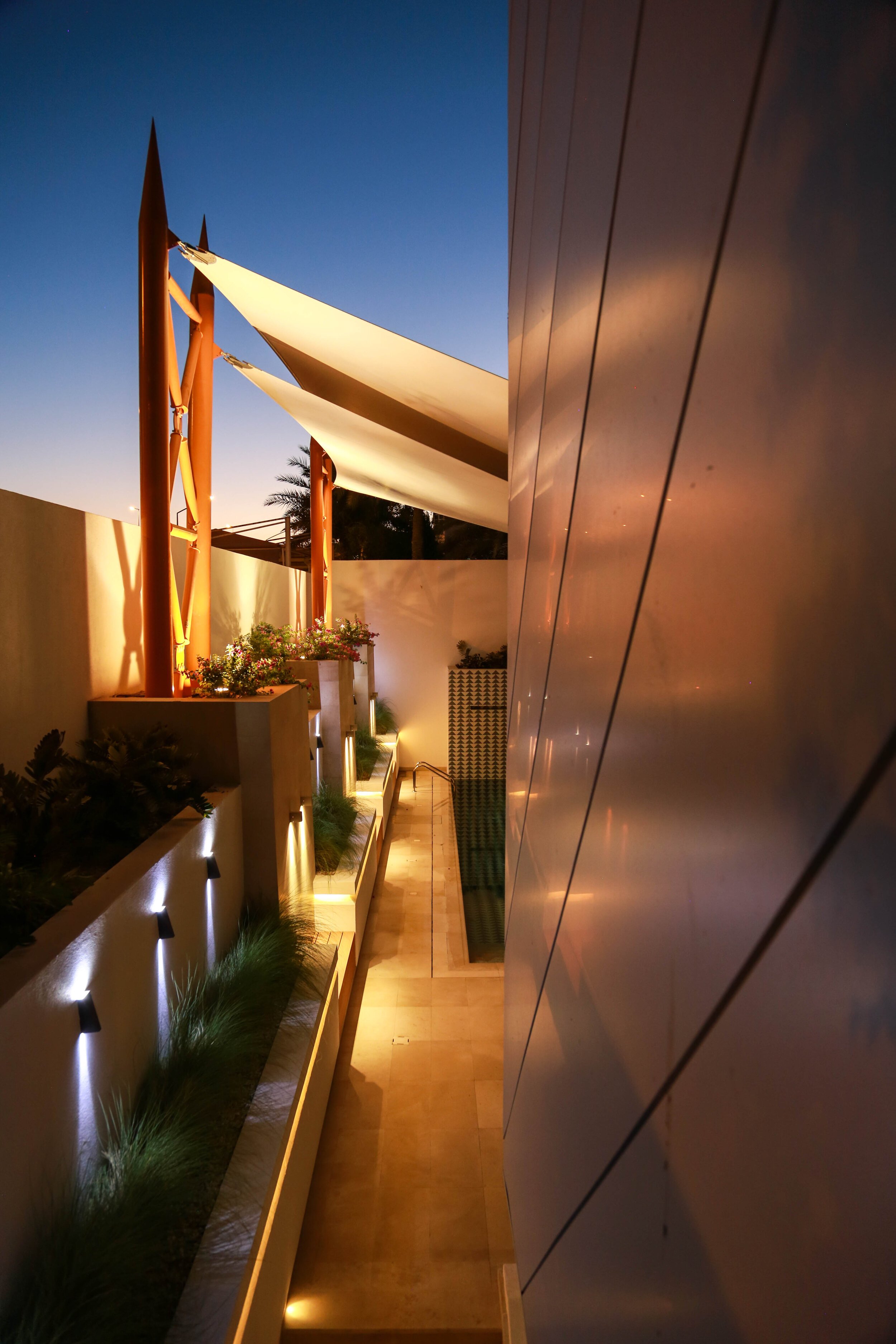
Cubed 3 Diwaniya
F&B
Plot Area: 2000 sqm
Location: Jabriya, Kuwait
Status: Completed
Year: 2016
As one of the standout projects by Babnimnim, a leading architect firm in Kuwait, Cubed 3 Diwaniya reinterprets traditional hospitality through a modern architectural lens.
Composed of three intersecting volumes, the structure houses a reception area, a recreation space overlooking a sunken pool, and a compact service zone. The design balances cultural significance with minimal elegance. Corten steel and wood details on the facade subtly reference historic Kuwaiti doors, while the interiors reflect a refined approach to modern interior design rooted in tradition.







