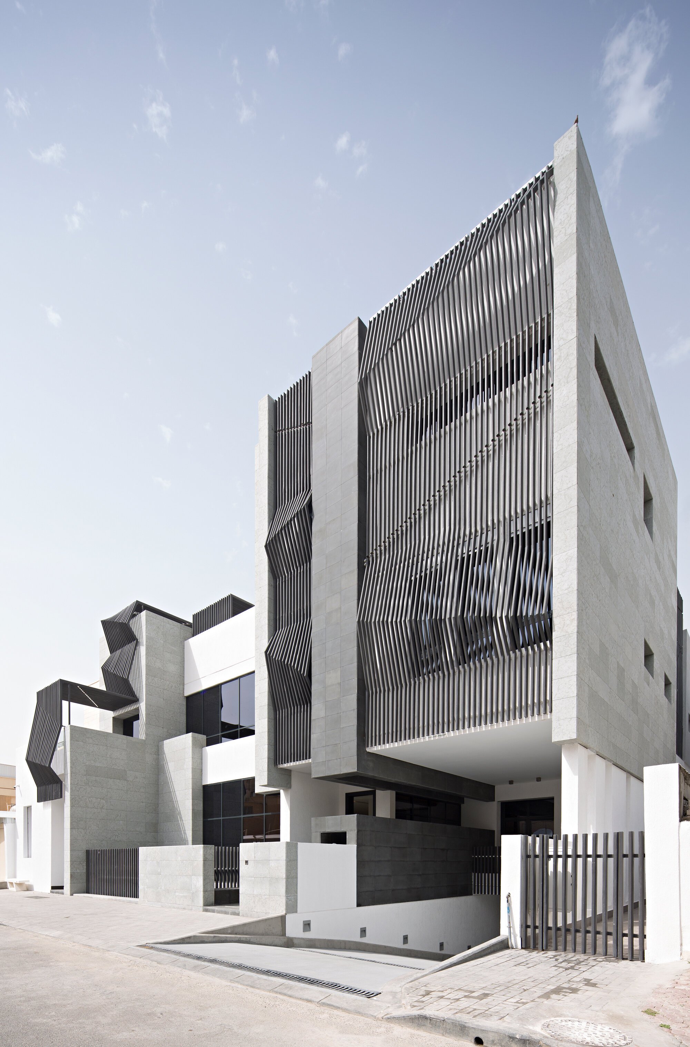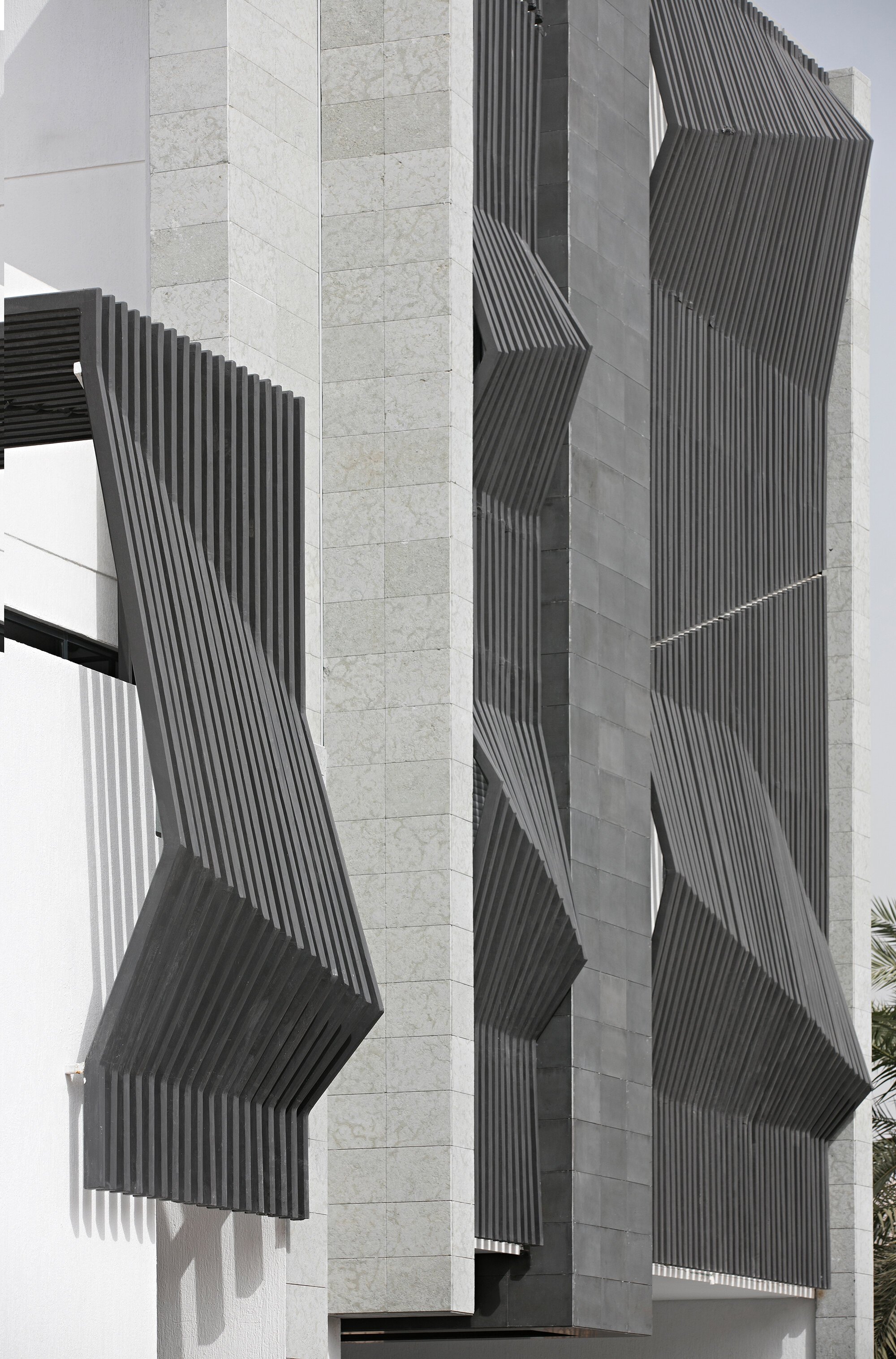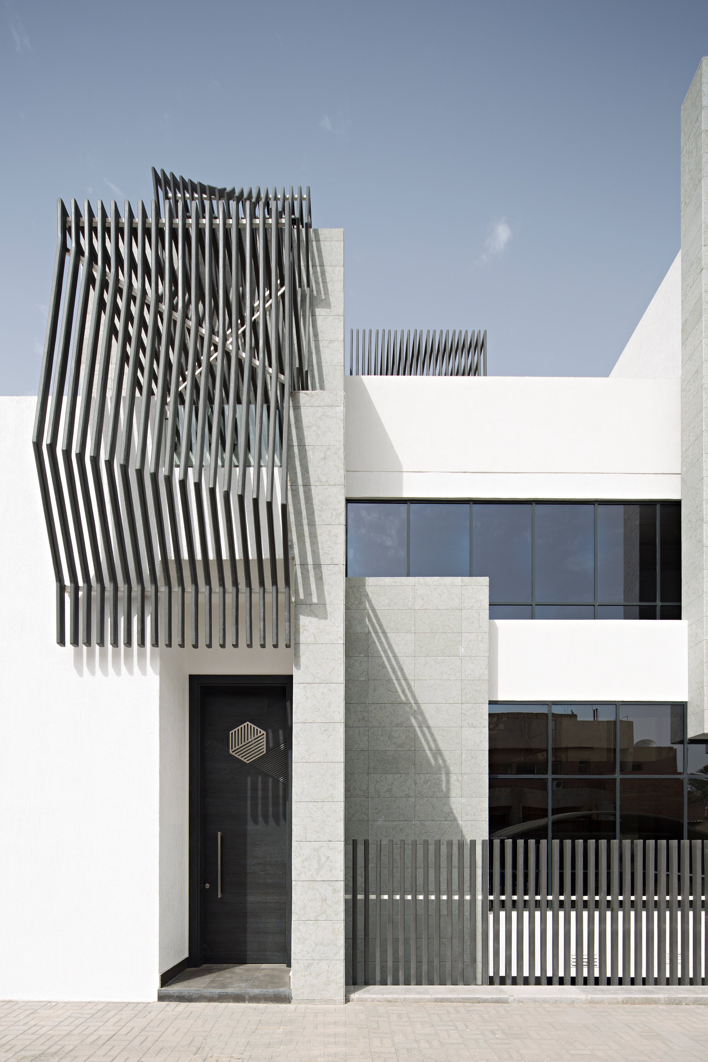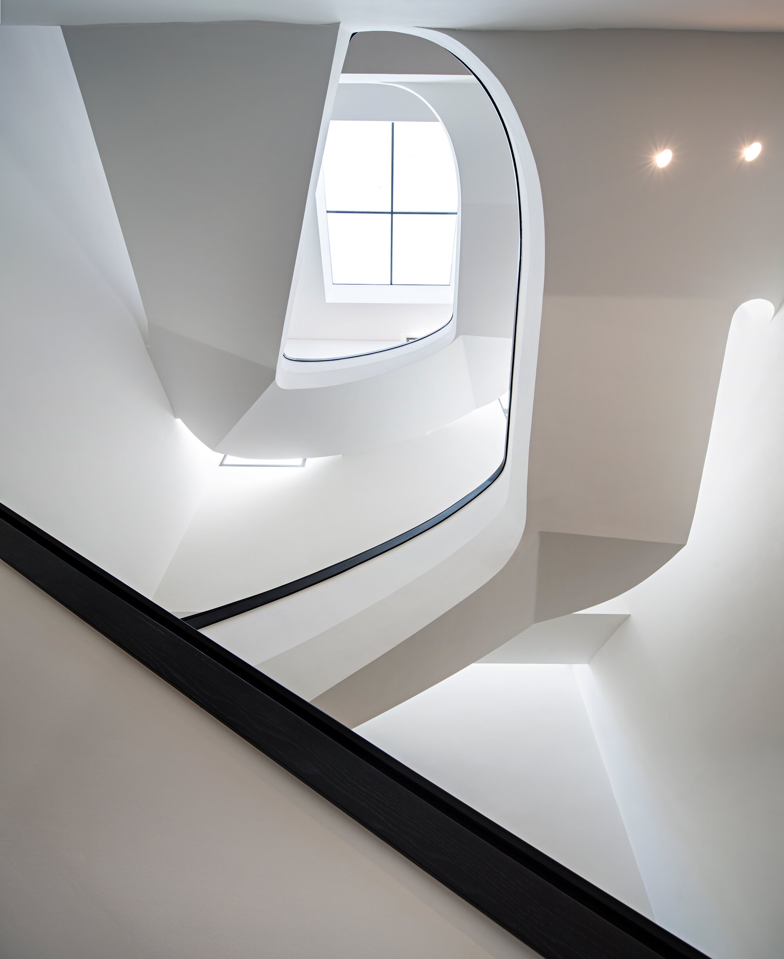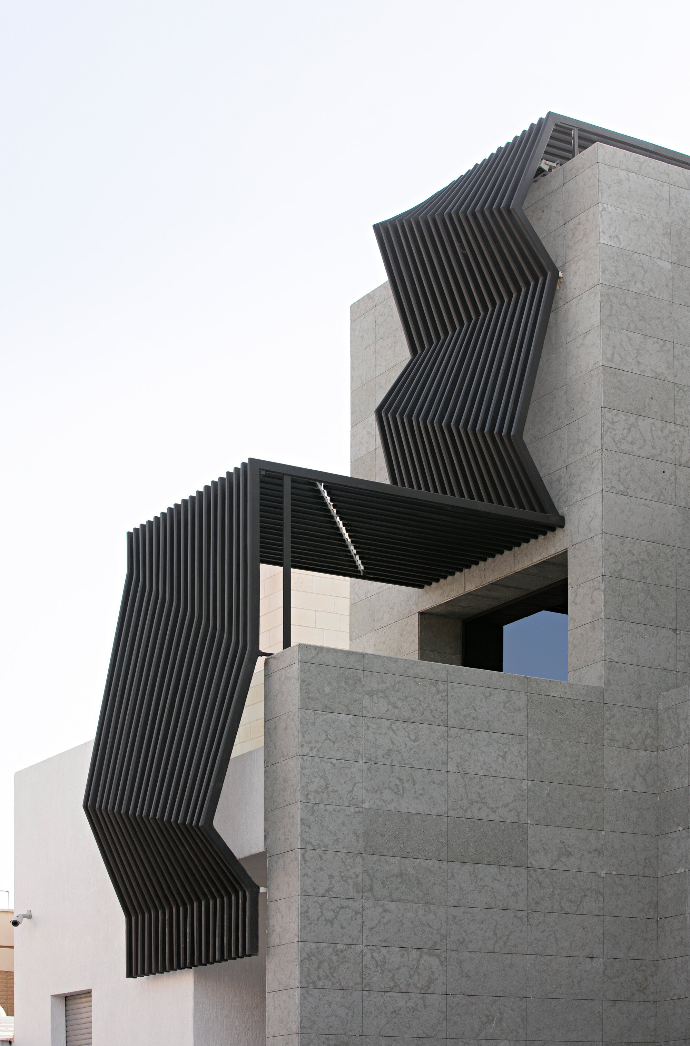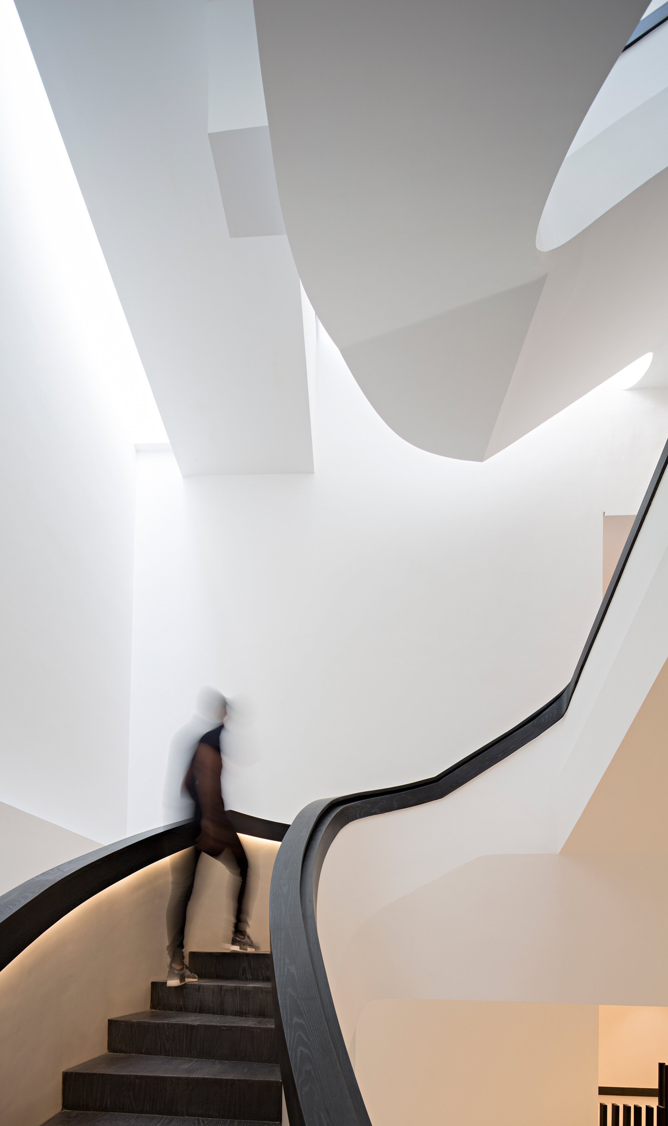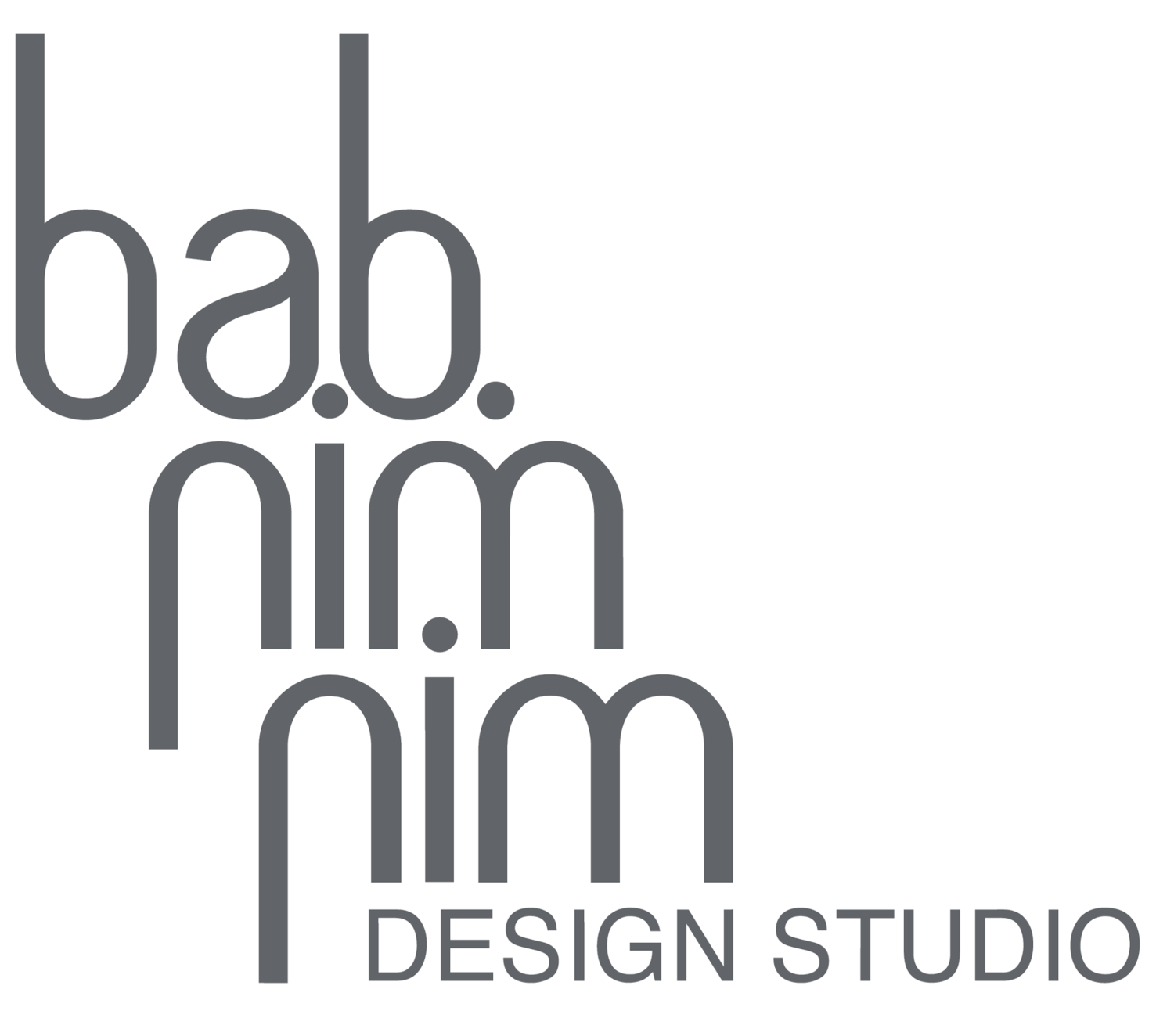
Villa #1
Residential
Plot Area: 750 sqm
Location: Abdullah Al Salem, Kuwait
Status: Completed
Year: 2019
This villa is a 6-person family home spanning 3 floors. The prominent feature of the exterior architecture is on the street facing façade, where an undulating expression of the traditional mashrabiya (screen) overlays the windows of two protruding volumes.
The middle volume has a number of recessed multiple-sized windows that allow light in to the double-story reception area with intersecting spaces. The main sculptural staircase that connects all floors towards the rear of the house is treated as a curvilinear object the sits in contrast to the rigidness of the overall form. This contrast is further enhanced with the use of dark wood cladding standing out from the overall white interiors.
