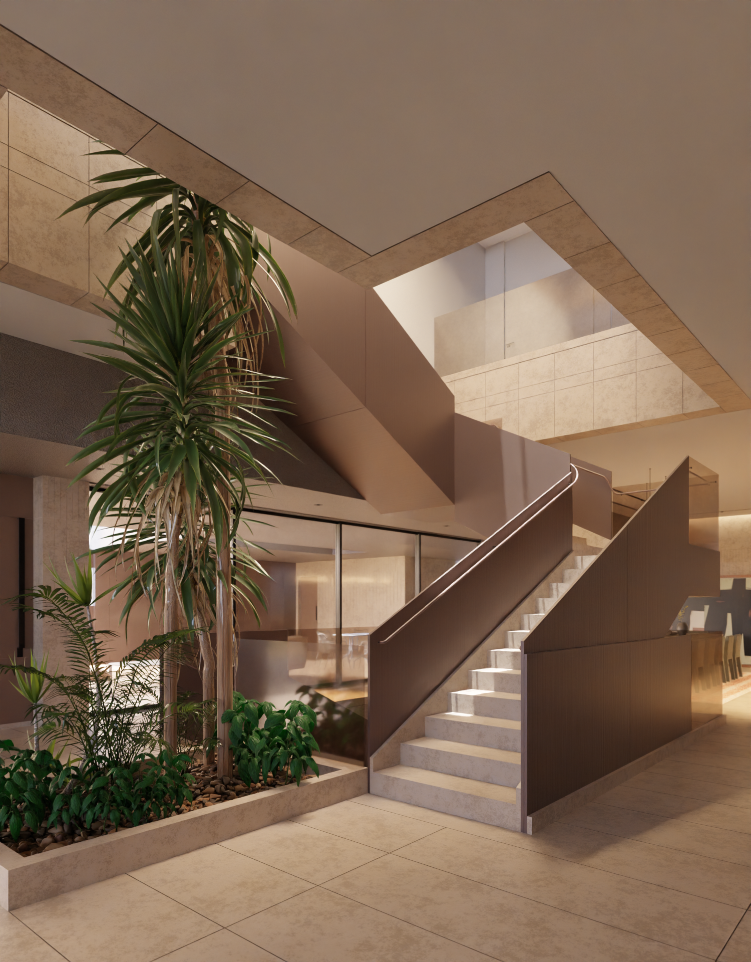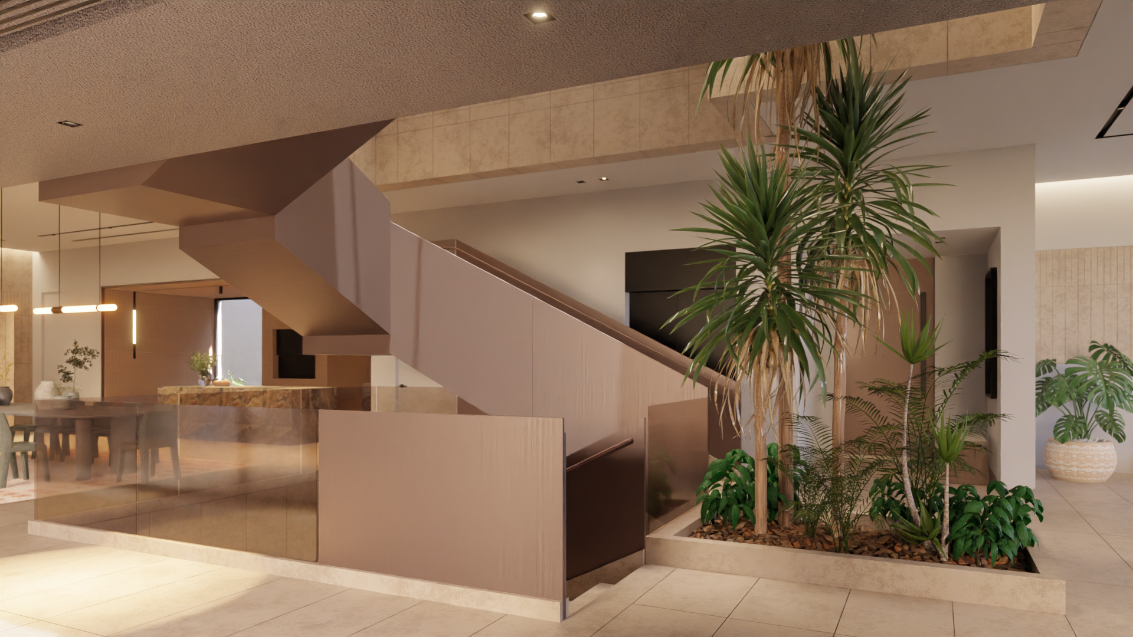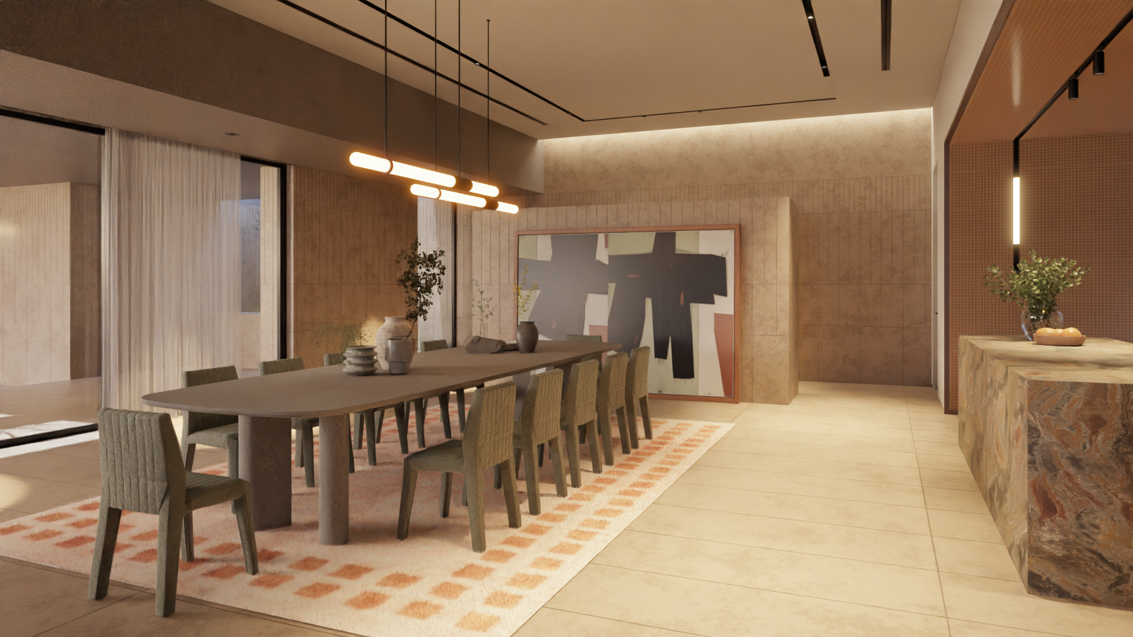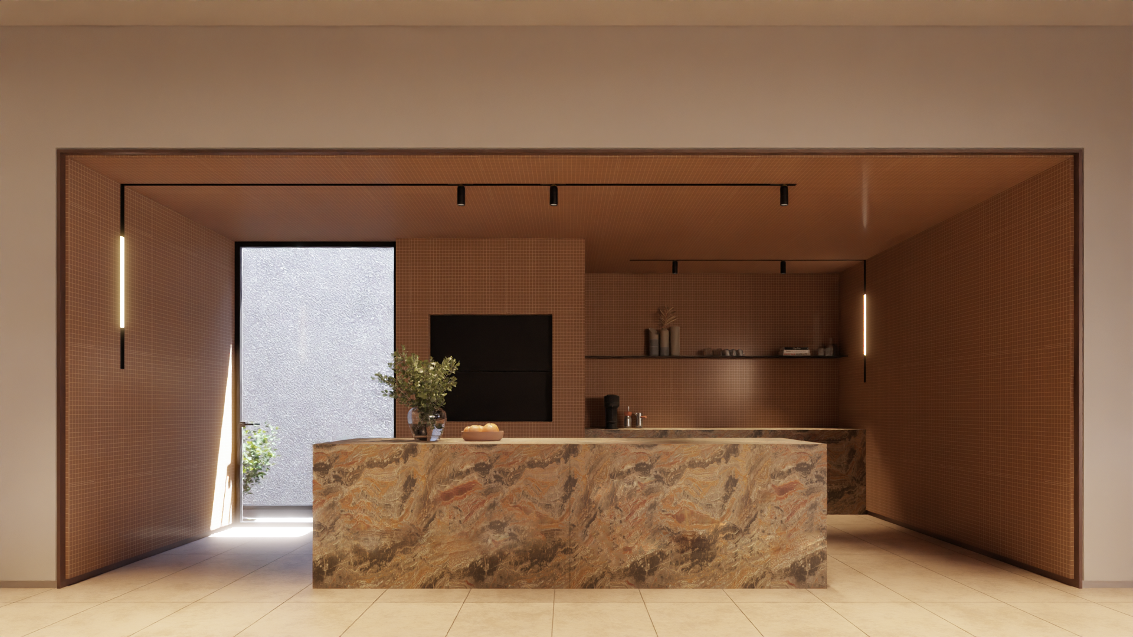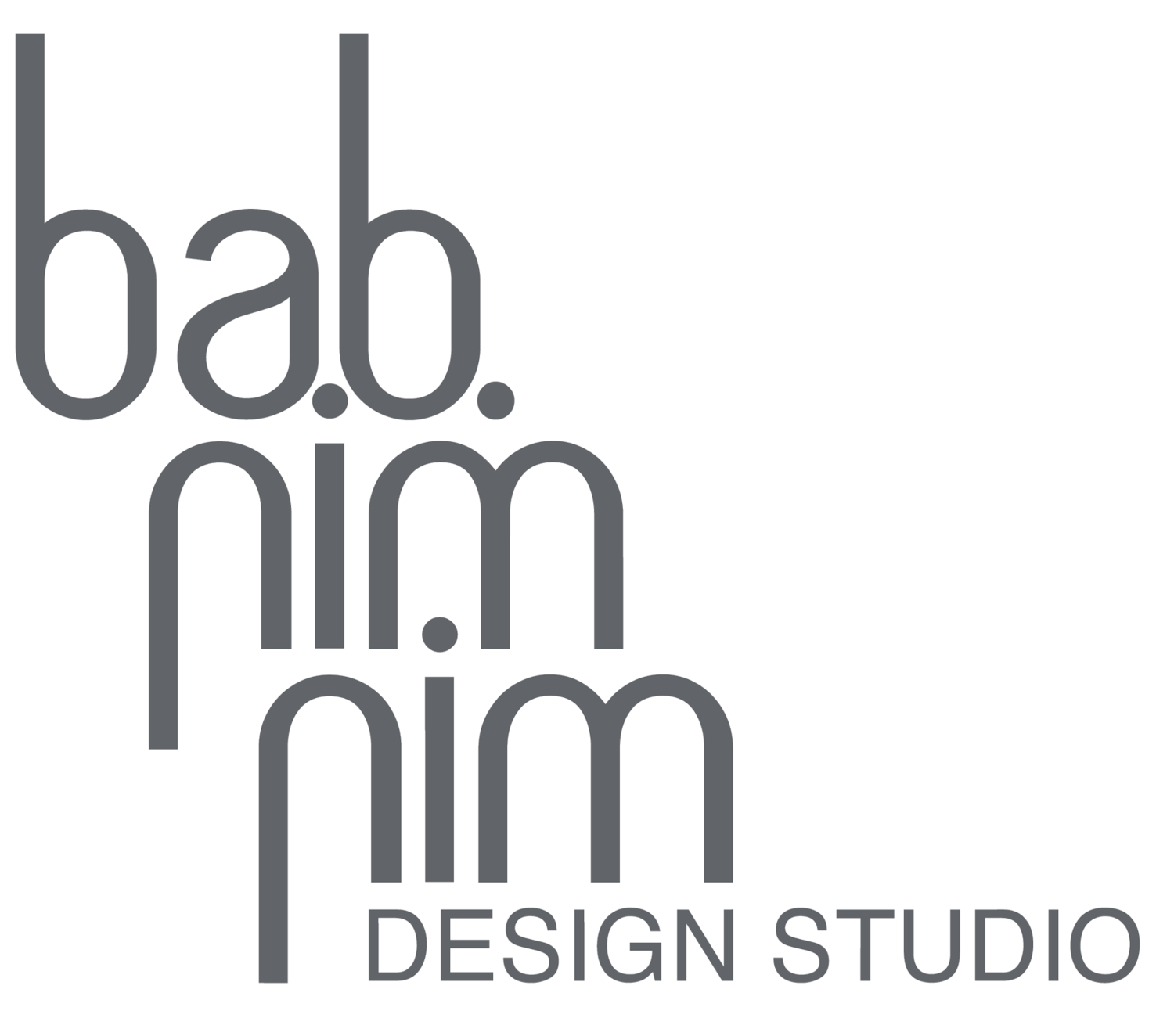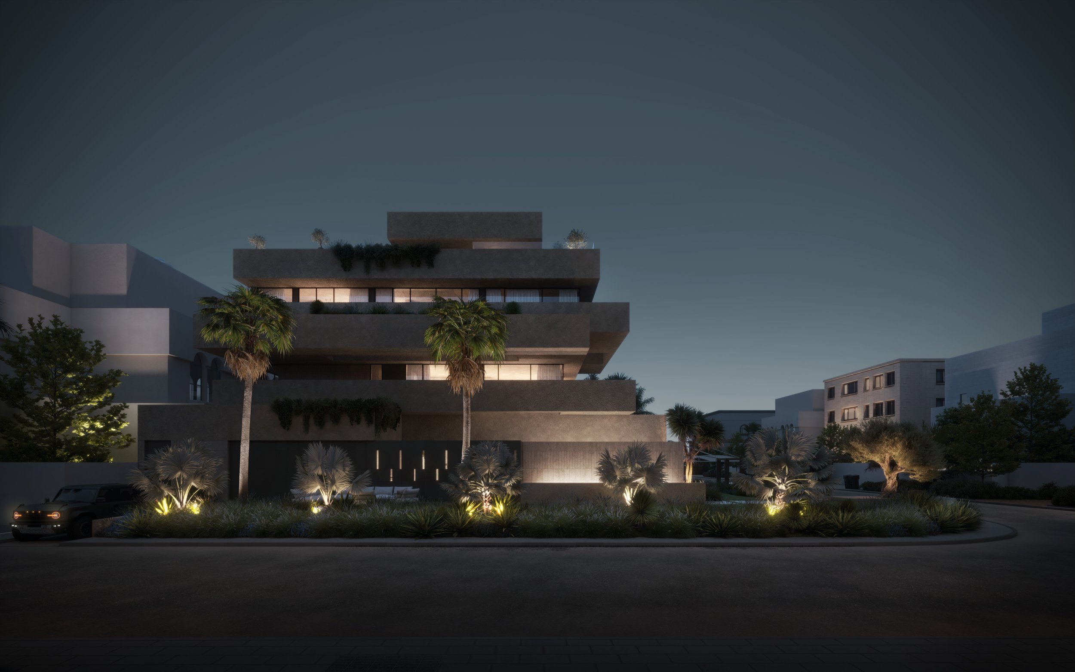
Cascading House
Residential
Plot Area: 500 sqm
Location: Masayel, Kuwait
Status: Ongoing
Year: 2023
A private residence in Masayel, makes a dominant presence through the stacked horizontal extended cantilevers. The architecture responds to the sun path and provides visual privacy for the family, via the placement of extended shaded balconies on the perimeter of certain fenestrations. These balconies house slab openings and hanging planters creating vertical visibility. Grooved facade finishes, rich materiality and textures emphasize the elements of this architecture and add visual depth.
